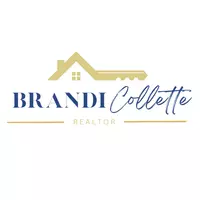
4 Beds
4 Baths
3,078 SqFt
4 Beds
4 Baths
3,078 SqFt
Key Details
Property Type Single Family Home
Sub Type Single Family Residence
Listing Status Active
Purchase Type For Sale
Square Footage 3,078 sqft
Price per Sqft $308
Subdivision Blue Jay Woodlands - Ph 2
MLS Listing ID TB8427559
Bedrooms 4
Full Baths 3
Half Baths 1
HOA Fees $5/mo
HOA Y/N No
Annual Recurring Fee 60.0
Year Built 1980
Annual Tax Amount $4,244
Lot Size 0.280 Acres
Acres 0.28
Lot Dimensions 75x136
Property Sub-Type Single Family Residence
Source Stellar MLS
Property Description
Inside, you'll find an open-concept floor plan featuring high ceilings, elegant wood floors, and spacious living areas designed for entertaining and spending time with loved ones. Oversized windows and sliding glass doors flood the space with natural light and provide seamless views to the tropical backyard and water beyond. The living and dining rooms are thoughtfully connected, offering flexibility in layout and a true sense of openness. The gourmet kitchen is one of the best features of the home, featuring high-end appliances, granite countertops, custom cabinetry, and a large center island with bar seating — all flowing naturally into the main living space for easy entertaining. The family room features a cozy fireplace, creating a warm and inviting atmosphere — perfect for cooler Florida evenings. You will also find how the family room flows effortlessly out to the screened in patio that overlooks your coastal backyard, making indoor-outdoor living a breeze.
Upstairs, the primary suite boasts tranquil views over the tropical paradise backyard, a spa-like ensuite, and a generous walk-in closet. Two additional bedrooms and a full bath complete the upper level for perfect family living.
Moving downstairs you will find an additional living room perfect for entertaining, a freshly remodeled laundry room, and a half-bath that dually serves as a pool-bath. On the first floor you will also find a mother-in-law suite that includes its own private entrance that offers privacy and flexibility for guests, all while offering a full kitchen, living room, bedroom, and bathroom.
Outside is where this home truly shines — your own slice of paradise with: a gorgeous pool surrounded by tropical landscaping, water access with a dock and boat lift davits that drop you just minutes from the Intracoastal, a built-in outdoor kitchen with grill and wood-fired brick pizza oven, covered patio perfect for dining, and a pavilion and storage shed.
Other features include a 2-car garage, partial impact windows, hurricane shutters, smart home upgrades, and a prime location just minutes from top-rated schools, beaches, the Sponge Docks, and downtown Palm Harbor and Tarpon Springs.
This is more than a home — it's a lifestyle. Don't miss your chance to own one of Palm Harbor's most inviting waterfront escapes!
NOTE: Home did NOT flood in the 2024 hurricanes and sits elevated from the canal.
Location
State FL
County Pinellas
Community Blue Jay Woodlands - Ph 2
Area 34683 - Palm Harbor
Zoning R-3
Rooms
Other Rooms Interior In-Law Suite w/Private Entry
Interior
Interior Features Ceiling Fans(s), Kitchen/Family Room Combo, L Dining, Living Room/Dining Room Combo, Open Floorplan, Thermostat, Vaulted Ceiling(s), Walk-In Closet(s)
Heating Central, Electric
Cooling Central Air
Flooring Ceramic Tile, Wood
Fireplaces Type Family Room, Living Room
Fireplace true
Appliance Convection Oven, Dishwasher, Disposal, Dryer, Microwave, Refrigerator, Washer
Laundry Inside
Exterior
Exterior Feature Balcony, Hurricane Shutters, Outdoor Grill, Outdoor Kitchen, Private Mailbox, Sliding Doors
Garage Spaces 2.0
Pool In Ground, Lighting, Tile
Community Features Clubhouse
Utilities Available Cable Connected, Electricity Connected, Public, Sewer Connected, Underground Utilities
Amenities Available Clubhouse
Waterfront Description Canal - Saltwater,Gulf/Ocean
View Y/N Yes
Water Access Yes
Water Access Desc Bay/Harbor,Canal - Saltwater,Gulf/Ocean,Intracoastal Waterway
View Water
Roof Type Shingle
Porch Covered, Patio, Screened
Attached Garage true
Garage true
Private Pool Yes
Building
Lot Description In County, Near Marina, Private, Sidewalk, Paved, Unincorporated
Story 2
Entry Level Two
Foundation Concrete Perimeter, Slab
Lot Size Range 1/4 to less than 1/2
Sewer Public Sewer
Water Public
Architectural Style Coastal, Craftsman, Florida, Key West, Traditional
Structure Type Block,Cement Siding,Stucco,Frame
New Construction false
Schools
Elementary Schools Sunset Hills Elementary-Pn
Middle Schools Tarpon Springs Middle-Pn
High Schools Tarpon Springs High-Pn
Others
Pets Allowed Yes
Senior Community No
Ownership Fee Simple
Monthly Total Fees $5
Acceptable Financing Cash, Conventional
Membership Fee Required Optional
Listing Terms Cash, Conventional
Special Listing Condition None


Find out why customers are choosing LPT Realty to meet their real estate needs







