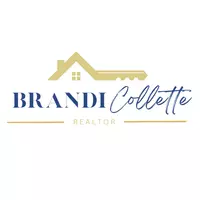
4 Beds
5 Baths
4,512 SqFt
4 Beds
5 Baths
4,512 SqFt
Open House
Sun Sep 14, 12:00pm - 3:00pm
Key Details
Property Type Single Family Home
Sub Type Single Family Residence
Listing Status Active
Purchase Type For Sale
Square Footage 4,512 sqft
Price per Sqft $398
Subdivision South Venice
MLS Listing ID N6139940
Bedrooms 4
Full Baths 4
Half Baths 1
HOA Y/N No
Year Built 2015
Annual Tax Amount $14,779
Lot Size 0.750 Acres
Acres 0.75
Property Sub-Type Single Family Residence
Source Stellar MLS
Property Description
Step inside to soaring 12-foot ceilings, hurricane-rated front door & windows, and a flexible floor plan with all bedrooms featuring walk-in closets. The primary suite is located on the first floor with an updated spa-style bath. The home also features an in-law suite with a private bath, walk-in closet, living area, and kitchenette. Additional bedroom highlights include one bedroom with a private bath and another bedroom with a balcony.
The chef's kitchen is complemented by a wine refrigerator (conveys), and an expansive dining and entertaining space. Recent upgrades include a new water heater (2025), new pavers (2024), and a full-home generator (gas or propane). Comfort is ensured with 4 AC zones, a water softener, water filtration system, and security system with cameras and TVs (convey).
Enjoy outdoor living including an outdoor kitchen with a new refrigerator (2025), multiple fruit trees, a gazebo & garden with solar lights and a fire pit, a dog run, and a covered patio overlooking the water. No HOA restrictions.This property is a rare combination of privacy, luxury, and boating access—perfect for those who want it all.
Location
State FL
County Sarasota
Community South Venice
Area 34293 - Venice
Zoning RSF3
Rooms
Other Rooms Den/Library/Office, Inside Utility, Interior In-Law Suite w/No Private Entry
Interior
Interior Features Ceiling Fans(s), High Ceilings, Kitchen/Family Room Combo, Living Room/Dining Room Combo, Primary Bedroom Main Floor, Stone Counters, Walk-In Closet(s)
Heating Central
Cooling Central Air
Flooring Tile
Fireplace false
Appliance Built-In Oven, Convection Oven, Dishwasher, Disposal, Dryer, Freezer, Microwave, Refrigerator, Washer, Water Softener
Laundry Laundry Room
Exterior
Exterior Feature Dog Run, French Doors, Garden, Lighting, Outdoor Grill, Outdoor Kitchen, Rain Gutters
Parking Features Boat, Circular Driveway, Garage Door Opener, Ground Level
Garage Spaces 8.0
Pool In Ground, Screen Enclosure
Utilities Available Cable Connected
Waterfront Description Creek
View Y/N Yes
Water Access Yes
Water Access Desc Creek
View Water
Roof Type Tile
Porch Deck, Rear Porch, Screened
Attached Garage true
Garage true
Private Pool Yes
Building
Lot Description Landscaped, Oversized Lot, Street Dead-End, Paved
Story 2
Entry Level Two
Foundation Slab, Stem Wall
Lot Size Range 1/2 to less than 1
Sewer Septic Tank
Water Well
Structure Type Block,Concrete,Stucco
New Construction false
Schools
Elementary Schools Taylor Ranch Elementary
Middle Schools Woodland Middle School
High Schools Venice Senior High
Others
Pets Allowed Yes
Senior Community No
Ownership Fee Simple
Acceptable Financing Cash, Conventional, FHA, VA Loan
Listing Terms Cash, Conventional, FHA, VA Loan
Special Listing Condition None
Virtual Tour https://youtu.be/RGDKYK7-CXs


Find out why customers are choosing LPT Realty to meet their real estate needs







