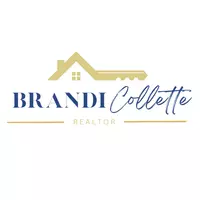3 Beds
2 Baths
1,396 SqFt
3 Beds
2 Baths
1,396 SqFt
Key Details
Property Type Single Family Home
Sub Type Single Family Residence
Listing Status Active
Purchase Type For Sale
Square Footage 1,396 sqft
Price per Sqft $200
Subdivision Marion Oaks Unit 10
MLS Listing ID OM708450
Bedrooms 3
Full Baths 2
Construction Status Completed
HOA Y/N No
Year Built 2025
Annual Tax Amount $673
Lot Size 10,018 Sqft
Acres 0.23
Lot Dimensions 80x125
Property Sub-Type Single Family Residence
Source Stellar MLS
Property Description
The owner's suite features a tray ceiling, lighted ceiling fan, a generous walk-in closet, and a stylish en-suite. The master bath features a dual sink vanity, and a tiled walk-in shower surrounded by a sleek frameless glass enclosure, and a linen closet. Guest bedrooms and a full bath are situated on the opposite side of the home, ideal for family or visitors. The kitchen is a true centerpiece, featuring a large island perfect for meal prep and casual dining, abundant solid wood cabinetry with soft-close doors, granite countertops, a pantry for added storage and convenience, and completed with top of the line GE appliances. Both the kitchen and bathrooms reflect quality craftsmanship and timeless style.
Luxury vinyl tile flooring extends throughout the home, providing low-maintenance durability. Additional features include a well-appointed interior laundry room complete with a linen closet and brand-new front loader GE washer and dryer, a generously sized two-car garage for added convenience, and a hard to find standard septic system - not an aerobic septic system! This home is ready to welcome its first owners!
Location
State FL
County Marion
Community Marion Oaks Unit 10
Area 34473 - Ocala
Zoning R1
Interior
Interior Features Ceiling Fans(s), Living Room/Dining Room Combo, Primary Bedroom Main Floor, Solid Surface Counters, Split Bedroom, Stone Counters, Thermostat, Tray Ceiling(s), Vaulted Ceiling(s), Walk-In Closet(s)
Heating Central, Electric
Cooling Central Air
Flooring Luxury Vinyl
Furnishings Unfurnished
Fireplace false
Appliance Dishwasher, Dryer, Electric Water Heater, Microwave, Range, Refrigerator, Washer
Laundry Inside, Laundry Room
Exterior
Exterior Feature Lighting, Sliding Doors
Garage Spaces 2.0
Community Features Clubhouse, Deed Restrictions, Fitness Center, Playground
Utilities Available Electricity Connected, Water Connected
Roof Type Shingle
Porch Patio
Attached Garage true
Garage true
Private Pool No
Building
Lot Description Cleared, In County, Paved
Entry Level One
Foundation Slab
Lot Size Range 0 to less than 1/4
Builder Name Chuchian Roofing and Construction, Inc.
Sewer Septic Tank
Water Public
Structure Type Block,Stucco
New Construction true
Construction Status Completed
Schools
Elementary Schools Marion Oaks Elementary School
Middle Schools Horizon Academy/Mar Oaks
High Schools West Port High School
Others
Pets Allowed Yes
Senior Community No
Ownership Fee Simple
Acceptable Financing Cash, Conventional, FHA, VA Loan
Listing Terms Cash, Conventional, FHA, VA Loan
Special Listing Condition None
Virtual Tour https://www.propertypanorama.com/instaview/stellar/OM708450

Find out why customers are choosing LPT Realty to meet their real estate needs







