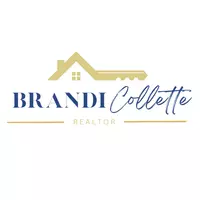3 Beds
2 Baths
1,314 SqFt
3 Beds
2 Baths
1,314 SqFt
Key Details
Property Type Single Family Home
Sub Type Single Family Residence
Listing Status Active
Purchase Type For Sale
Square Footage 1,314 sqft
Price per Sqft $312
Subdivision Pine Ridge
MLS Listing ID P4935711
Bedrooms 3
Full Baths 2
Construction Status Completed
HOA Fees $180/ann
HOA Y/N Yes
Annual Recurring Fee 180.0
Year Built 2019
Annual Tax Amount $1,975
Lot Size 3.710 Acres
Acres 3.71
Property Sub-Type Single Family Residence
Source Stellar MLS
Property Description
Built with energy-conscious features, the home includes double-pane windows and a fully paid-for solar system—providing the future homeowner with an impressively low average electric bill of just $34 per month.
As you approach the home, you're welcomed by a spacious front porch—perfect for enjoying your morning coffee while soaking in the quiet surroundings. Inside, the great room features low-maintenance vinyl plank flooring, creating a warm and inviting living space.
At the heart of the home is a well-appointed kitchen featuring 42" upper maple cabinetry with brushed nickel hardware and soft-close hinges. Granite countertops, a gooseneck faucet, a double-bowl sink, and a reverse osmosis system offer both form and function. A large breakfast bar provides ample seating and casual dining space.
The primary suite is a private retreat, showcasing stylish barn doors that open into a spacious walk-in closet complete with a washer and dryer hookup for added convenience. A 10x14 safe room is also located within the suite, providing extra peace of mind. The recently remodeled en-suite bathroom features a comfort-height vanity topped with honed granite and dual sinks. The walk-in tiled shower includes a sleek sliding glass door for a modern finish.
Step outside to enjoy the newly installed 15x30 screened room, ideal for outdoor entertaining. This versatile space includes two ceiling fans, a flat-screen TV, and privacy curtains—perfect for relaxing year-round.
Additional Features Include: Two guest bedrooms, 6" baseboards throughout, Solid surface flooring throughout the home, Seamless metal roof, Whole-house generator system, Water Filtration System, Fully fenced yard, Chicken coop (with chickens included!), Extended slag rock parking area and concrete parking pad, 28x24 metal building with dual 10x8 bay doors
Don't miss this rare opportunity to enjoy tranquility and space on a private, tree-lined property in an established community—with low HOA fees of just $180 per year.
Location
State FL
County Polk
Community Pine Ridge
Area 33898 - Lake Wales
Rooms
Other Rooms Bonus Room, Great Room, Inside Utility
Interior
Interior Features Ceiling Fans(s), Open Floorplan, Primary Bedroom Main Floor, Solid Wood Cabinets, Split Bedroom, Stone Counters, Walk-In Closet(s)
Heating Central
Cooling Central Air
Flooring Ceramic Tile, Luxury Vinyl
Fireplace false
Appliance Dishwasher, Electric Water Heater, Microwave, Range, Refrigerator, Water Filtration System
Laundry Inside
Exterior
Exterior Feature Lighting, Storage
Parking Features Driveway, Parking Pad
Garage Spaces 3.0
Fence Other
Community Features Deed Restrictions
Utilities Available Cable Connected, Electricity Connected, Propane, Water Connected
View Trees/Woods
Roof Type Metal
Porch Covered, Front Porch, Rear Porch, Screened
Attached Garage false
Garage true
Private Pool No
Building
Lot Description Level, Oversized Lot, Private
Story 1
Entry Level One
Foundation Slab
Lot Size Range 2 to less than 5
Sewer Septic Tank
Water Well
Structure Type Block
New Construction false
Construction Status Completed
Schools
Elementary Schools Spook Hill Elem
Middle Schools Mclaughlin Middle
High Schools Frostproof Middle - Senior High
Others
Pets Allowed Yes
HOA Fee Include Private Road
Senior Community No
Ownership Fee Simple
Monthly Total Fees $15
Acceptable Financing Cash, Conventional, FHA, VA Loan
Membership Fee Required Required
Listing Terms Cash, Conventional, FHA, VA Loan
Special Listing Condition None
Virtual Tour https://www.propertypanorama.com/instaview/stellar/P4935711

Find out why customers are choosing LPT Realty to meet their real estate needs







