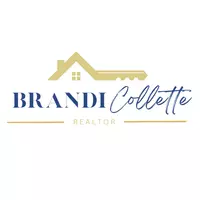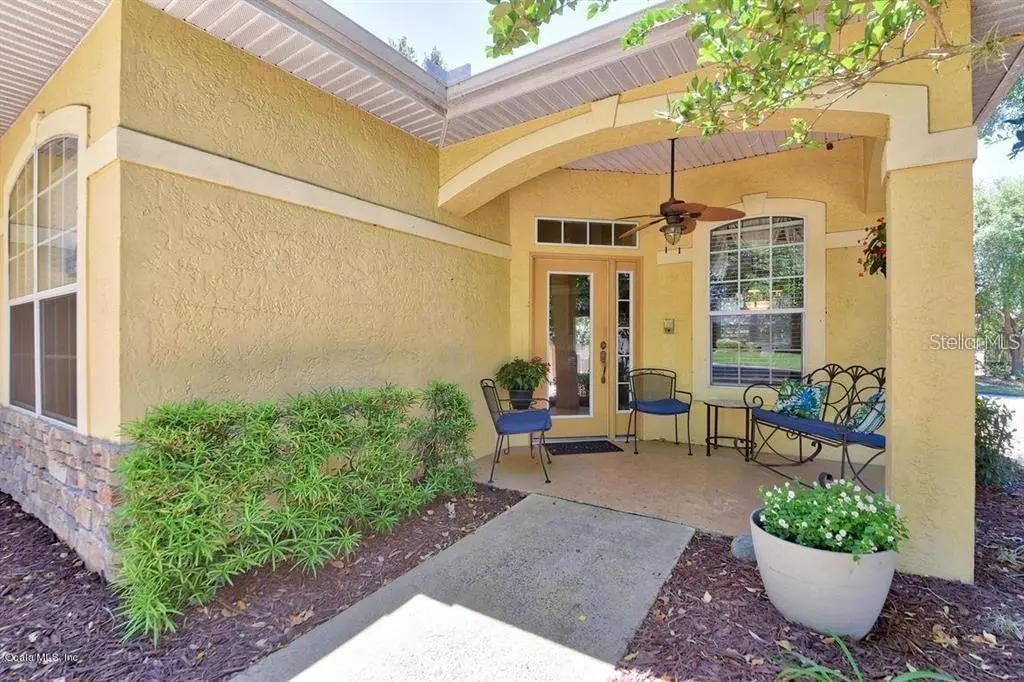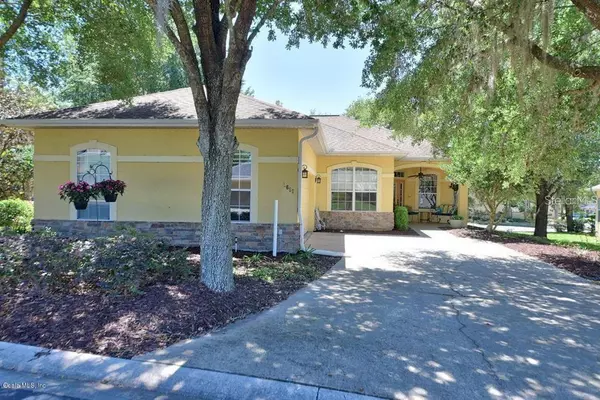3 Beds
2 Baths
1,583 SqFt
3 Beds
2 Baths
1,583 SqFt
Key Details
Property Type Single Family Home
Sub Type Single Family Residence
Listing Status Active
Purchase Type For Sale
Square Footage 1,583 sqft
Price per Sqft $176
Subdivision Lake View Village
MLS Listing ID OM705732
Bedrooms 3
Full Baths 2
Construction Status Completed
HOA Fees $131/mo
HOA Y/N Yes
Annual Recurring Fee 2724.0
Year Built 2003
Annual Tax Amount $4,196
Lot Size 7,405 Sqft
Acres 0.17
Lot Dimensions 69x107
Property Sub-Type Single Family Residence
Source Stellar MLS
Property Description
Location
State FL
County Marion
Community Lake View Village
Area 34471 - Ocala
Zoning PUD-04
Interior
Interior Features Ceiling Fans(s)
Heating Central, Electric, Heat Pump
Cooling Central Air
Flooring Carpet, Ceramic Tile, Tile
Fireplace false
Appliance Dishwasher, Microwave, Range, Refrigerator, Washer
Laundry Electric Dryer Hookup, Laundry Room, Washer Hookup
Exterior
Exterior Feature Other
Garage Spaces 2.0
Community Features Clubhouse, Fitness Center, Park, Pool, Tennis Court(s)
Utilities Available Cable Available, Electricity Available, Sewer Connected
Roof Type Shingle
Porch Covered, Rear Porch
Attached Garage true
Garage true
Private Pool No
Building
Story 1
Entry Level One
Foundation Block
Lot Size Range 0 to less than 1/4
Sewer Public Sewer
Water Public
Structure Type Block
New Construction false
Construction Status Completed
Schools
Elementary Schools Saddlewood Elementary School
Middle Schools Liberty Middle School
High Schools West Port High School
Others
Pets Allowed Yes
Senior Community No
Ownership Fee Simple
Monthly Total Fees $227
Acceptable Financing Assumable, Cash, FHA, VA Loan
Membership Fee Required Required
Listing Terms Assumable, Cash, FHA, VA Loan
Special Listing Condition None
Virtual Tour https://www.propertypanorama.com/instaview/stellar/OM705732

Find out why customers are choosing LPT Realty to meet their real estate needs







