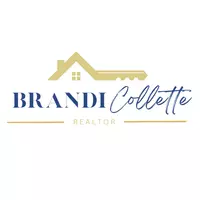3 Beds
3 Baths
1,850 SqFt
3 Beds
3 Baths
1,850 SqFt
Key Details
Property Type Townhouse
Sub Type Townhouse
Listing Status Active
Purchase Type For Sale
Square Footage 1,850 sqft
Price per Sqft $283
Subdivision Sandpointe Twnhs Sec 04
MLS Listing ID O6331702
Bedrooms 3
Full Baths 2
Half Baths 1
Construction Status Completed
HOA Fees $353/mo
HOA Y/N Yes
Annual Recurring Fee 4236.0
Year Built 1987
Annual Tax Amount $6,102
Lot Size 2,613 Sqft
Acres 0.06
Property Sub-Type Townhouse
Source Stellar MLS
Property Description
The MASTER BATHROOM IS FULLY REMODELED with TUB-TO-SHOWER CONVERSION, DUAL SINKS, and MODERN TILE FINISHES – elegant, clean, and move-in ready. Also includes RENOVATED GUEST AND HALF BATHROOMS.
NEW ROOF (2021), CARRIER AC (2018) with warranty, NEW THERMOSTAT, and NEW WATER HEATER (2020).
Enjoy a spacious ENCLOSED TILE FLORIDA ROOM just off the living room — perfect for morning coffee, relaxing, or a garden nook. Note: This area is not vented for AC but stays comfortable with the sliders open. RESORT-STYLE AMENITIES: Heated pool, tennis courts, clubhouse, fitness center, bocce ball, and more. PRIME LOCATION: Walk to Trader Joe's, the famous RESTAURANT ROW, Barnes & Noble, Publix, GreenWise Market, Starbucks, HomeGoods, Dellagio Plaza, and The Marketplace. Close to Universal Studios, SeaWorld, Disney, Orlando Health, I-Drive, top A-rated schools, Dr. Phillips Park, and theme parks. Low-maintenance living with HOA covering landscaping, termite bond, exterior paint, and roof maintenance.
Location
State FL
County Orange
Community Sandpointe Twnhs Sec 04
Area 32819 - Orlando/Bay Hill/Sand Lake
Zoning R-3
Rooms
Other Rooms Inside Utility
Interior
Interior Features Ceiling Fans(s), Eat-in Kitchen, High Ceilings, Living Room/Dining Room Combo, PrimaryBedroom Upstairs, Solid Surface Counters, Solid Wood Cabinets, Stone Counters, Thermostat, Walk-In Closet(s)
Heating Central, Electric
Cooling Central Air
Flooring Ceramic Tile, Luxury Vinyl
Furnishings Unfurnished
Fireplace false
Appliance Dishwasher, Disposal, Dryer, Electric Water Heater, Microwave, Range, Range Hood, Refrigerator, Washer
Laundry In Garage
Exterior
Exterior Feature Courtyard, Sidewalk, Sliding Doors
Parking Features Driveway, Garage Door Opener, Garage Faces Side, Guest
Garage Spaces 2.0
Community Features Association Recreation - Owned, Clubhouse, Community Mailbox, Deed Restrictions, Fitness Center, Gated Community - No Guard, Golf Carts OK, Irrigation-Reclaimed Water, Pool, Tennis Court(s), Street Lights
Utilities Available BB/HS Internet Available, Cable Available, Electricity Connected, Phone Available, Public, Sewer Connected, Sprinkler Well, Underground Utilities, Water Connected
Roof Type Tile
Porch Covered, Enclosed, Front Porch
Attached Garage true
Garage true
Private Pool No
Building
Story 2
Entry Level Two
Foundation Slab
Lot Size Range 0 to less than 1/4
Sewer Public Sewer
Water Public
Architectural Style Mediterranean
Structure Type Block,Stucco
New Construction false
Construction Status Completed
Schools
Elementary Schools Dr. Phillips Elem
Middle Schools Southwest Middle
High Schools Dr. Phillips High
Others
Pets Allowed Yes
HOA Fee Include Common Area Taxes,Pool,Escrow Reserves Fund,Maintenance Structure,Maintenance Grounds,Maintenance,Management,Private Road,Recreational Facilities
Senior Community No
Pet Size Medium (36-60 Lbs.)
Ownership Fee Simple
Monthly Total Fees $353
Acceptable Financing Cash, Conventional, FHA, VA Loan
Membership Fee Required Required
Listing Terms Cash, Conventional, FHA, VA Loan
Num of Pet 2
Special Listing Condition None
Virtual Tour https://www.propertypanorama.com/instaview/stellar/O6331702

Find out why customers are choosing LPT Realty to meet their real estate needs







