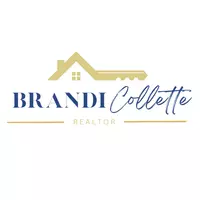3 Beds
2 Baths
1,607 SqFt
3 Beds
2 Baths
1,607 SqFt
Key Details
Property Type Single Family Home
Sub Type Single Family Residence
Listing Status Pending
Purchase Type For Sale
Square Footage 1,607 sqft
Price per Sqft $229
Subdivision Hampton Woods
MLS Listing ID OM706232
Bedrooms 3
Full Baths 2
HOA Y/N No
Year Built 1987
Annual Tax Amount $1,086
Lot Size 1.160 Acres
Acres 1.16
Property Sub-Type Single Family Residence
Source Stellar MLS
Property Description
Location
State FL
County Citrus
Community Hampton Woods
Area 34450 - Inverness
Zoning CLR
Interior
Interior Features Ceiling Fans(s), Open Floorplan, Split Bedroom, Stone Counters, Thermostat, Walk-In Closet(s), Window Treatments
Heating Electric, Heat Pump, Reverse Cycle
Cooling Central Air, Ductless
Flooring Laminate, Tile
Fireplaces Type Family Room, Wood Burning
Furnishings Unfurnished
Fireplace true
Appliance Dishwasher, Electric Water Heater, Microwave, Range, Refrigerator, Water Filtration System, Water Softener
Laundry In Garage
Exterior
Exterior Feature Courtyard, Lighting, Sliding Doors
Parking Features Driveway
Garage Spaces 2.0
Fence Board
Utilities Available Electricity Connected
Roof Type Shingle
Attached Garage true
Garage true
Private Pool No
Building
Entry Level One
Foundation Block
Lot Size Range 1 to less than 2
Sewer Septic Tank
Water None
Structure Type Brick,Concrete
New Construction false
Schools
Elementary Schools Floral City Elementary School
Middle Schools Inverness Middle School
High Schools Citrus High School
Others
Senior Community No
Ownership Fee Simple
Acceptable Financing Cash, Conventional
Listing Terms Cash, Conventional
Special Listing Condition None
Virtual Tour https://www.propertypanorama.com/instaview/stellar/OM706232

Find out why customers are choosing LPT Realty to meet their real estate needs







