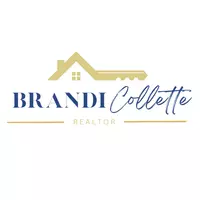
3 Beds
2 Baths
1,578 SqFt
3 Beds
2 Baths
1,578 SqFt
Open House
Sun Sep 14, 2:00pm - 6:00pm
Key Details
Property Type Single Family Home
Sub Type Single Family Residence
Listing Status Active
Purchase Type For Sale
Square Footage 1,578 sqft
Price per Sqft $177
Subdivision Harvest Meadow
MLS Listing ID OM697780
Bedrooms 3
Full Baths 2
HOA Fees $135/ann
HOA Y/N Yes
Annual Recurring Fee 135.0
Year Built 2004
Annual Tax Amount $1,403
Lot Size 9,583 Sqft
Acres 0.22
Property Sub-Type Single Family Residence
Source Stellar MLS
Property Description
Charming, well-maintained home in the sought-after Harvest Meadow community, ideally positioned just off the SR-200 Corridor and SW 60th Ave—truly a prime location!
From the inviting curb appeal to the welcoming covered front patio, this home makes a great first impression. Inside, you'll find an open floorplan filled with natural light, seamlessly connecting the spacious living room with the dedicated dining area. The large eat-in kitchen is perfect for everyday living, featuring a breakfast bar, ample cabinet and counter space, and a walk-in pantry for extra storage.
The primary suite is a true retreat, offering private access to the back patio, a walk-in closet, and an oversized en-suite bath with dual vanities, a garden tub, and a walk-in shower. Step outside to the covered lanai, an ideal spot for year-round relaxation or entertaining in the beautiful Florida weather. Additional highlights include a newer roof (2020) and proximity to premier shopping, dining, entertainment, and medical facilities—all just minutes away.
Location
State FL
County Marion
Community Harvest Meadow
Area 34476 - Ocala
Zoning R4
Interior
Interior Features Ceiling Fans(s), Other, Thermostat, Vaulted Ceiling(s), Walk-In Closet(s)
Heating Central, Electric
Cooling Central Air
Flooring Carpet, Tile
Fireplace false
Appliance Dishwasher, Range, Refrigerator
Laundry Inside
Exterior
Exterior Feature Lighting, Rain Gutters, Sidewalk, Sliding Doors
Garage Spaces 2.0
Utilities Available Electricity Connected, Water Connected
Roof Type Shingle
Attached Garage true
Garage true
Private Pool No
Building
Entry Level One
Foundation Slab
Lot Size Range 0 to less than 1/4
Sewer Public Sewer
Water Public
Structure Type Block,Concrete
New Construction false
Schools
Elementary Schools Hammett Bowen Jr. Elementary
Middle Schools Liberty Middle School
High Schools West Port High School
Others
Pets Allowed Yes
Senior Community No
Ownership Fee Simple
Monthly Total Fees $11
Acceptable Financing Cash, Conventional, FHA, VA Loan
Membership Fee Required Required
Listing Terms Cash, Conventional, FHA, VA Loan
Special Listing Condition None


Find out why customers are choosing LPT Realty to meet their real estate needs







