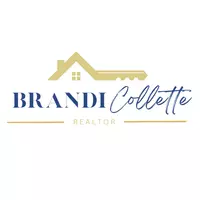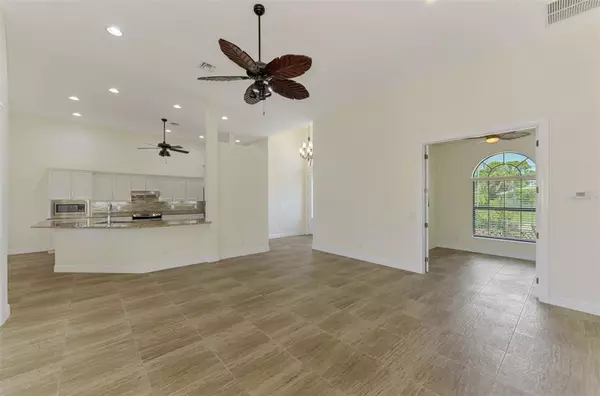3 Beds
3 Baths
2,334 SqFt
3 Beds
3 Baths
2,334 SqFt
OPEN HOUSE
Sun Aug 03, 1:00pm - 3:00pm
Key Details
Property Type Single Family Home
Sub Type Single Family Residence
Listing Status Active
Purchase Type For Sale
Square Footage 2,334 sqft
Price per Sqft $256
Subdivision Port Charlotte Sec 069
MLS Listing ID N6137414
Bedrooms 3
Full Baths 3
HOA Y/N No
Year Built 2017
Annual Tax Amount $8,581
Lot Size 0.470 Acres
Acres 0.47
Property Sub-Type Single Family Residence
Source Stellar MLS
Property Description
From the moment you step inside, you'll be drawn to the open, airy design—with generous living and dining areas perfect for hosting family gatherings or enjoying quiet evenings at home. The chef's kitchen is as functional as it is stunning, featuring modern finishes, expansive counter space, and an oversized walk-in pantry that will delight any home cook.
The split-bedroom layout is ideal for privacy, with the owner's suite tucked away for ultimate relaxation. Wake up to views of the pool, step outside through your private entrance, and enjoy a spa-like en-suite with granite dual vanities and a luxurious pass-through shower. Both guest bedrooms come with their own private bathrooms—perfect for visitors, in-laws, or multigenerational living.
Step outside to your own private oasis—a sparkling pool, outdoor kitchen, and covered lanai set the stage for unforgettable Florida evenings.
This home is packed with updates and features: New Roof (2025), New Water Heater (2025), New AC (2022), Fresh interior and exterior paint, vinyl privacy fence, whole-house generator. But the standout feature? The 3-car garage—with one bay fully insulated and climate-controlled with a mini-split system, perfect for a gym, studio, office, or workshop.
All of this, just minutes from Englewood's charming shops, dining, and Gulf beaches. This isn't just a home—it's a lifestyle upgrade. Don't miss your chance to live the Florida dream. Schedule your private showing today!
Location
State FL
County Charlotte
Community Port Charlotte Sec 069
Area 34224 - Englewood
Zoning RSF3.5
Rooms
Other Rooms Den/Library/Office
Interior
Interior Features Ceiling Fans(s), Central Vaccum, Eat-in Kitchen, High Ceilings, Open Floorplan, Primary Bedroom Main Floor, Solid Surface Counters, Solid Wood Cabinets, Split Bedroom, Stone Counters, Thermostat, Walk-In Closet(s), Window Treatments
Heating Central
Cooling Central Air
Flooring Luxury Vinyl, Tile
Fireplace false
Appliance Dishwasher, Dryer, Electric Water Heater, Microwave, Range, Refrigerator, Washer
Laundry Electric Dryer Hookup, Laundry Room, Washer Hookup
Exterior
Exterior Feature Hurricane Shutters, Outdoor Kitchen, Outdoor Shower, Sliding Doors
Parking Features Circular Driveway, Garage Door Opener, Golf Cart Garage, Oversized
Garage Spaces 3.0
Fence Fenced, Vinyl
Pool Child Safety Fence, Gunite, Heated, In Ground, Lighting, Salt Water, Screen Enclosure, Self Cleaning
Utilities Available BB/HS Internet Available, Cable Connected, Electricity Connected
Roof Type Shingle
Porch Covered, Patio, Screened
Attached Garage true
Garage true
Private Pool Yes
Building
Lot Description Corner Lot, FloodZone, In County, Landscaped, Oversized Lot, Paved
Story 1
Entry Level One
Foundation Slab
Lot Size Range 1/4 to less than 1/2
Sewer Septic Tank
Water Public
Structure Type Block,Stucco
New Construction false
Schools
Elementary Schools Myakka River Elementary
Middle Schools L.A. Ainger Middle
High Schools Lemon Bay High
Others
Pets Allowed Yes
Senior Community No
Ownership Fee Simple
Acceptable Financing Cash, Conventional, FHA, VA Loan
Listing Terms Cash, Conventional, FHA, VA Loan
Special Listing Condition None
Virtual Tour https://portfolio.precision360photography.com/property/9407-prospect-avenue

Find out why customers are choosing LPT Realty to meet their real estate needs







